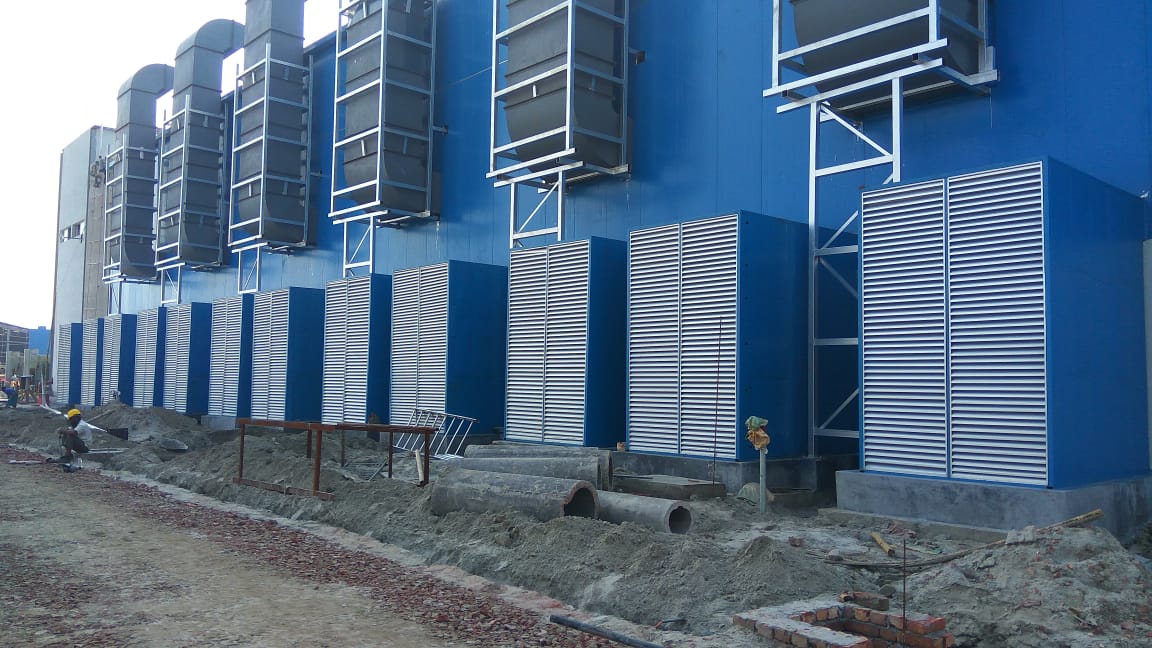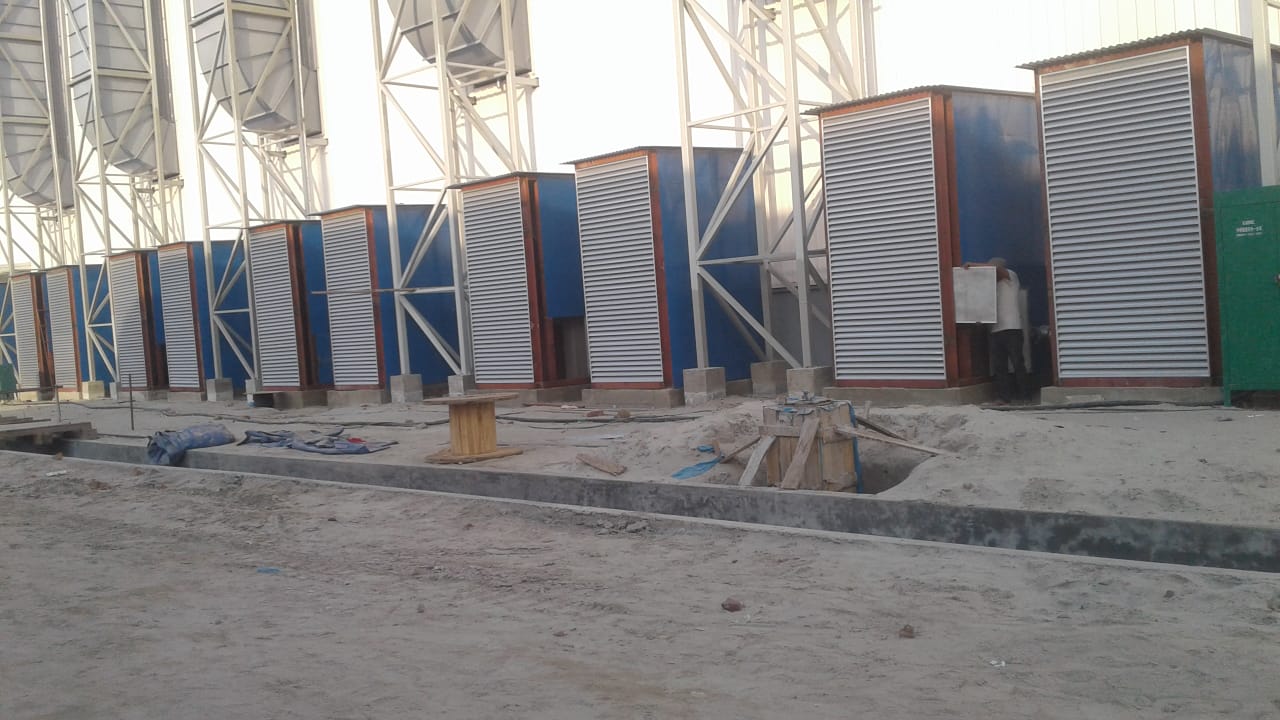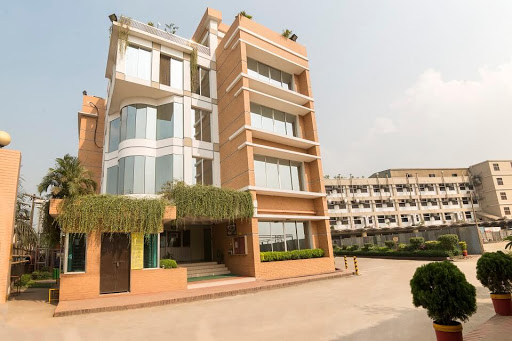
HVAC (heating, ventilation, and air conditioning) is the technology of indoor and automotive environmental comfort. HVAC systems use ventilation air ducts installed throughout a building to supply conditioned air to a room through outlet vents, called diffusers; and ducts to remove air through return-air grilles. HVAC system design is based on principles of thermodynamics, fluid mechanics, and heat transfer. HVAC is important in the design of medium to large industrial and office buildings such as skyscrapers and in marine environments such as aquariums, where safe and healthy building conditions are regulated with respect to temperature and humidity, using fresh air from outdoors. The three central functions of heating, ventilating, and air-conditioning are interrelated, especially with the need to provide thermal comfort and acceptable indoor air quality within reasonable installation, operation, and maintenance costs. HVAC systems can provide ventilation, reduce air infiltration, and maintain pressure relationships between spaces. The means of air delivery and removal from spaces is known as room air distribution. The starting point in carrying out an estimate both for cooling and heating depends on the exterior climate and interior specified conditions. However before taking up the heat load calculation, it is necessary to find fresh air requirements for each area in detail, as pressurization is an important consideration. Components of HVAC: (i) Heating System: Heating system in HVAC consists of a heater that emits heat or causes another body to achieve a higher temperature. In a household or domestic setting, heaters are usually appliances whose purpose is to generate heating (i.e. warmth). Other types of heaters are Ovens and Furnaces. Heaters exist for all states of matter, including solids, liquids and gases and there are 3 types of heat transfer: Convection, Conduction and Radiation. The opposite of a heater (for warmth) is an air cooler (for cold) to keep the user cooler than the temperature originally surrounding them. There are many different types of heating systems. Central heating is often used in cool climates to heat houses and public buildings. Such a system contains a boiler, furnace, or heat pump to warm water, steam, or air in a central location such as a furnace room in a home or a mechanical room in a large building. These systems also contain either duct work for forced air systems or piping to distribute a heated fluid to radiators to transfer this heat to the air. The term radiator in this context is misleading since most heat transfer from the heat exchanger is by convection, not radiation. The radiators may be mounted on walls or installed within the floor to give floor heat. Most modern hot water boiler heating systems have a circulator, which is a pump, to move hot water through the distribution system. This distribution system can be via radiators, convectors (baseboard), hot water coils (hydro-air) or other heat exchangers. The heated water can also supply an auxiliary heat exchanger to supply hot water for bathing and washing. Warm air systems distribute heated air through duct work systems of supply and return air through metal or fibre glass ducts. Many systems use the same ducts to distribute air cooled by an evaporator coil for air conditioning. The air supply is typically filtered through air cleaners to remove dust and pollen particles. One type of heat source is electricity, typically heating ribbons made of high resistance wire. This principle is also used for baseboard heaters, and portable heaters. Electrical heaters are often used as backup or supplemental heat for heat pump (or reverse heating) systems. (ii) Ventilation System: The use of furnaces, space heaters and boilers as means of indoor heating may result in incomplete combustion and the emission of carbon monoxide, nitrogen oxides, formaldehyde, volatile organic compounds, and other combustion by products. Incomplete combustion occurs when there is insufficient oxygen; the inputs are fuels containing various contaminants and the outputs are harmful by products, most dangerously carbon monoxide which is a tasteless and odourless gas with serious adverse health effects. Without proper ventilation, carbon monoxide can be lethal at concentrations of 1000 ppm (0.1%). However, at several hundred ppm, carbon monoxide exposure induces headaches, fatigue, nausea, and vomiting. Carbon monoxide binds with haemoglobin in the blood, forming carboxyhemoglobin, reducing the blood’s ability to transport oxygen. The primary health concerns associated with carbon monoxide exposure are its cardiovascular and neurobehavioral effects. Carbon monoxide can cause atherosclerosis; the hardening of arteries, and can also trigger heart attacks. Neurologically, carbon monoxide exposure reduces hand to eye coordination, vigilance, and continuous performance. It can also affect time discrimination. Therefore a proper ventilation system is required to remove these harmful gases. Ventilation is the process of changing or replacing air in any space to control temperature or remove any combination of moisture, odours, smoke, heat, dust, airborne bacteria, or carbon dioxide, and to replenish oxygen. Mechanical or Forced Ventilation: ‘Mechanical’ or ‘forced’ ventilation is provided by an air handler and used to control indoor air quality. Excess humidity, odours, and contaminants can often be controlled via dilution or replacement with outside air. However, in humid climates much energy is required to remove excess moisture from ventilation air. Kitchens and bathrooms typically have mechanical exhausts to control odors and sometimes humidity. Factors in the design of such systems include the flow rate (which is a function of the fan speed and exhaust vent size) and noise level. Direct drive fans are available for many applications, and can reduce maintenance needs. Natural Ventilation: Natural ventilation is the ventilation of a building with outside air without the use of fans or other mechanical systems. It can be achieved with operable windows or trickle vents when the spaces to ventilate are small and the architecture permits. In more complex systems, warm air in the building can be allowed to rise and flow out upper openings to the outside (stack effect) thus causing cool outside air to be drawn into the building naturally through openings in the lower areas. These systems use very little energy but care must be taken to ensure comfort. In warm or humid months in many climates maintaining thermal comfort solely via natural ventilation may not be possible so conventional air conditioning systems are used as backups. Air-side economizers perform the same function as natural ventilation, but use mechanical systems in the forms of fans, ducts, dampers, and control systems to introduce and distribute cool outdoor air when appropriate. An important component of natural ventilation is air changes per hour: the rate of ventilation through a room with respect to its volume. For example, six air changes per hour means that the entire volume of the space is theoretically replaced with new air every ten minutes. For human comfort, a minimum of four air changes per hour is usually targeted, though warehouses might have only two. Too high of a replacement rate may be uncomfortable, akin to a wind tunnel which typically have thousands of changes per hour. The highest recommended replacement rates are for crowded spaces like bars, night clubs, and commercial kitchens at around 30 to 50 air changes per hour. (iii) Air Conditioning System: Air conditioning and refrigeration are provided through the removal of heat. Heat can be removed through radiation, convection, and by heat pump systems through the refrigeration cycle. Refrigeration conduction media such as water, air, ice, and chemicals are referred to as refrigerants. An air conditioning system, or a standalone air conditioner, provides cooling, ventilation, and humidity control for all or part of a building. The refrigeration cycle uses four essential elements to cool. The system refrigerant starts its cycle in a gaseous state. The compressor pumps the refrigerant gas up to a high pressure and temperature. From there it enters a heat exchanger (sometimes called a ‘condensing coil’ or condenser) where it loses energy (heat) to the outside, cools, and condenses into its liquid phase. The liquid refrigerant is returned to another heat exchanger where it is allowed to evaporate, hence the heat exchanger is often called an ‘evaporating coil’ or evaporator. A metering device regulates the refrigerant liquid to flow at the proper rate. As the liquid refrigerant evaporates it absorbs energy (heat) from the inside air, returns to the compressor, and repeats the cycle. In the process, heat is absorbed from indoors and transferred outdoors, resulting in cooling of the building. In variable climates, the system may include a reversing valve that switches from heating in winter to cooling in summer. By reversing the flow of refrigerant, the heat pump refrigeration cycle is changed from cooling to heating or vice versa. This allows a facility to be heated and cooled by a single piece of equipment by the same means, and with the same hardware. Central, ‘all-air’ air conditioning systems (or package systems) with a combined outdoor condenser/evaporator unit are often installed in modern residences, offices, and public buildings, but are difficult to retrofit (install in a building that was not designed to receive it) because of the bulky air ducts required. An alternative to central systems is the use of separate indoor and outdoor coils in split systems. These systems, although most often seen in residential applications, are gaining popularity in small commercial buildings. The evaporator coil is connected to a remote condenser unit using refrigerant piping between an indoor and outdoor unit instead of ducting air directly from the outdoor unit. Indoor units with directional vents mount onto walls, suspended from ceilings, or fit into the ceiling. Other indoor units mount inside the ceiling cavity, so that short lengths of duct handle air from the indoor unit to vents or diffusers around the rooms. Dehumidification (air drying) in an air conditioning system is provided by the evaporator. Since the evaporator operates at a temperature below dew point, moisture in the air condenses on the evaporator coil tubes. This moisture is collected at the bottom of the evaporator in a pan and removed by piping to a central drain or onto the ground outside. A dehumidifier is an air-conditioner-like device that controls the humidity of a room or building. It is often employed in basements which have a higher relative humidity because of their lower temperature (and propensity for damp floors and walls). In food retailing establishments, large open chiller cabinets are highly effective at dehumidifying the internal air. Conversely, a humidifier increases the humidity of a building. Air conditioned buildings often have sealed windows, because open windows would work against an HVAC system intended to maintain constant indoor air conditions. All modern air conditioning systems, even small window package units, are equipped with internal air filters. These are generally of a lightweight gauzy material, and must be replaced or washed as conditions warrant. For example, a building in a high dust environment, or a home with furry pets, will need to have the filters changed more often than buildings without these dirt loads. Failure to replace these filters as needed will contribute to a lower heat exchange rate, resulting in wasted energy, shortened equipment life, and higher energy bills; low air flow can result in ‘iced-up’ or ‘iced-over’ evaporator coils, which can completely stop air flow. Additionally, very dirty or plugged filters can cause overheating during a heating cycle, and can result in damage to the system or even fire. Because an air conditioner moves heat between the indoor coil and the outdoor coil, both must be kept clean. This means that, in addition to replacing the air filter at the evaporator coil, it is also necessary to regularly clean the condenser coil. Failure to keep the condenser clean will eventually result in harm to the compressor, because the condenser coil is responsible for discharging both the indoor heat (as picked up by the evaporator) and the heat generated by the electric motor driving the compressor. Outside, fresh air is generally drawn into the system by a vent into the indoor heat exchanger section, creating positive air pressure. The percentage of return air made up of fresh air can usually be manipulated by adjusting the opening of this vent.



